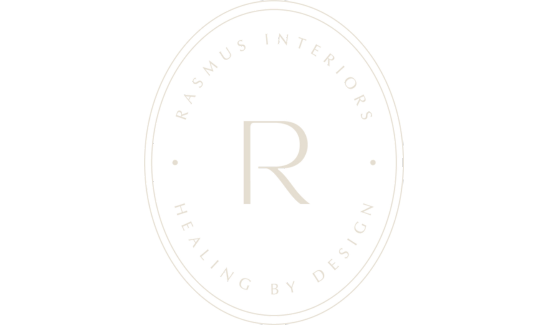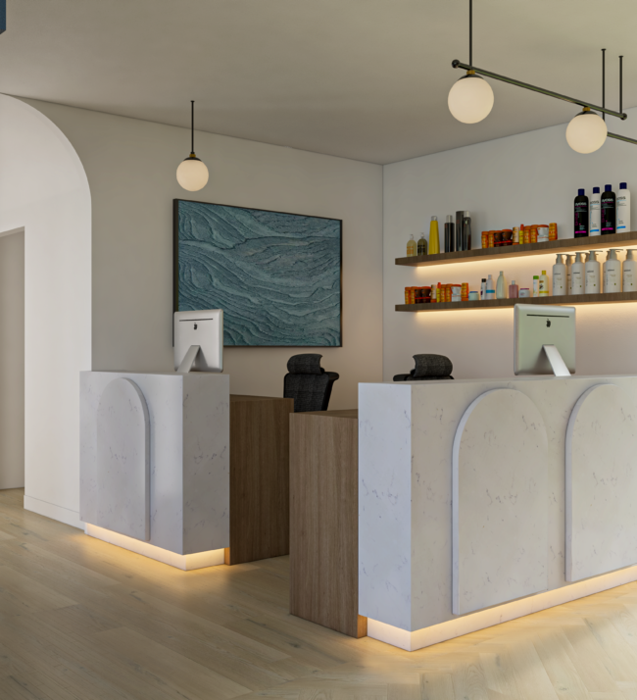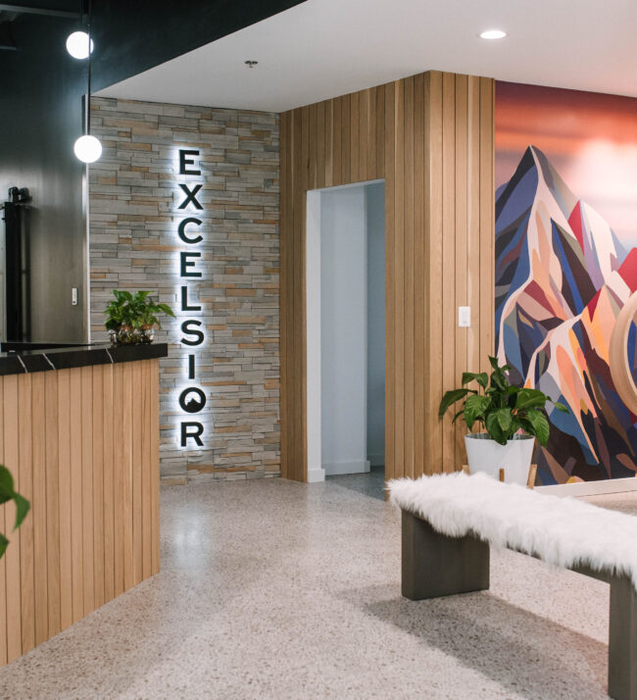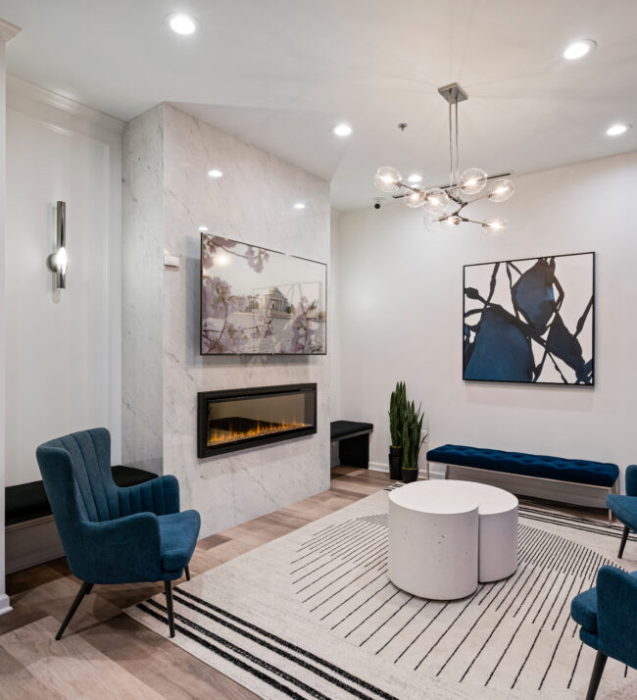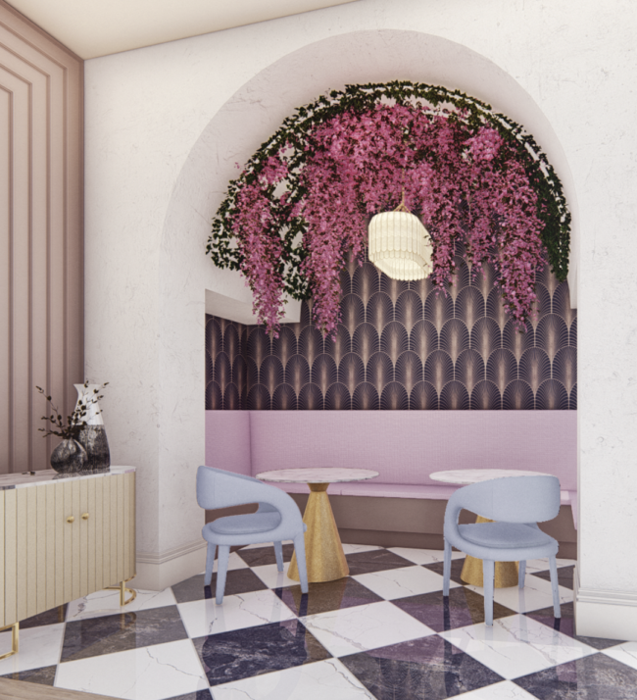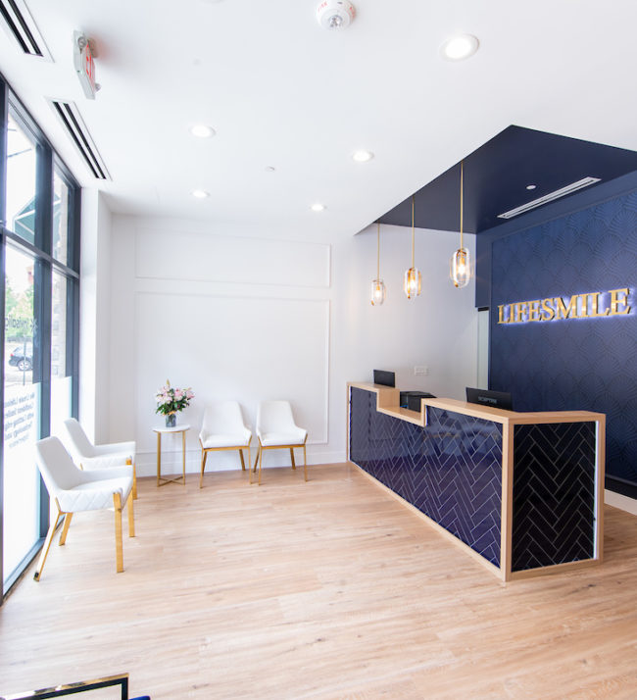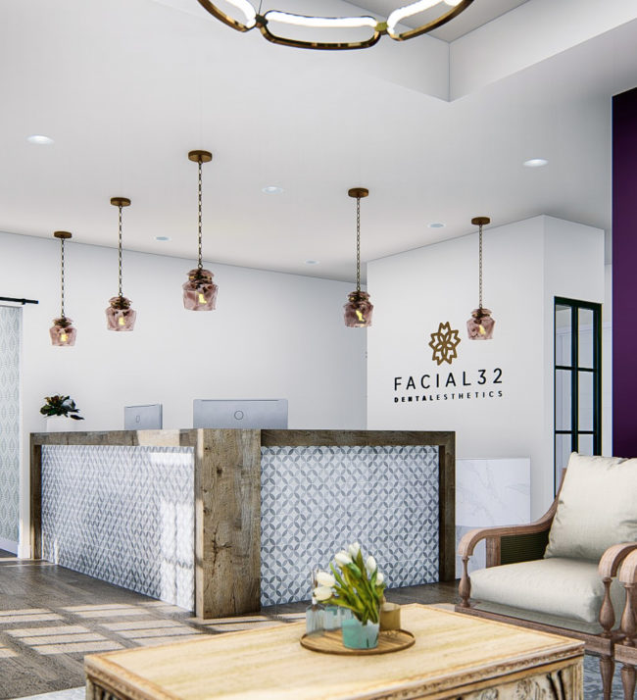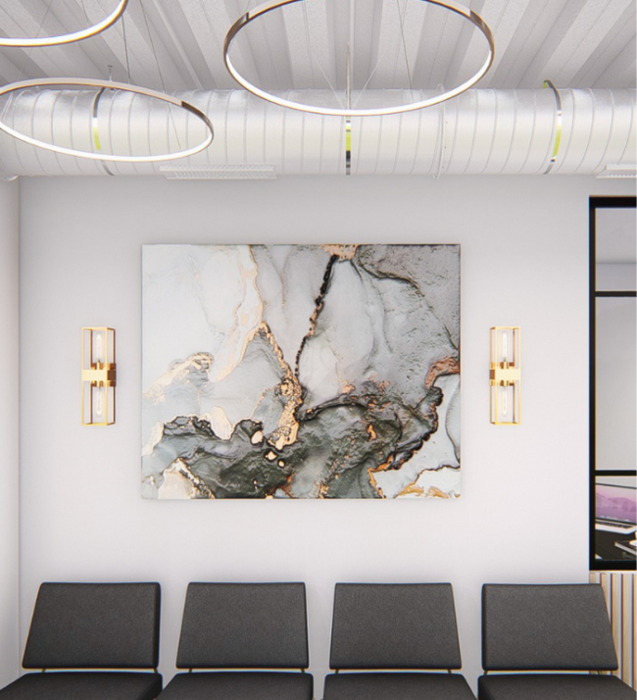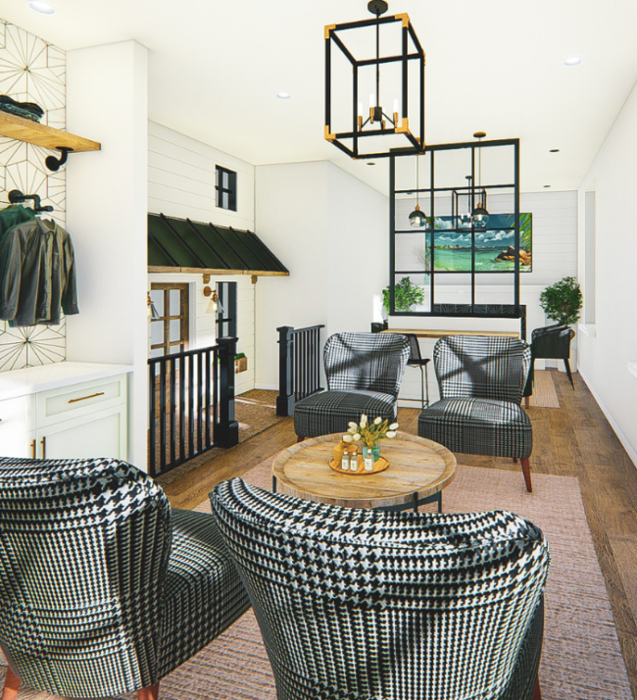Healing by Design
Rasmus Interiors was founded to help clients drive profitability and success through thoughtful interior design.
Through innovation, research, and highly creative solutions, we design approachable and elevated spaces, creating a comforting enviornment for clients, patients and staff. We believe that your space should embody your unique goals and personality. Rasmus Interior’s ability to help clients turn their dreams into reality and make their mark has transformed countless businesses across the nation.
Our Story
Rasmus Interiors has an established history of interior architectural design success as measured by the success of our client’s projects. We believe the best interiors are the ones that function well to meet the needs of the medical practice and beautifully reflect the client’s tastes, experiences, and personality.


Our Services
At Allison Rasmus Interior Design Studio, we understand how busy our clients are and believe a space that is both aesthetic and functional does not need to be sacrificed by a hectic schedule. Full service interior design takes the hassle away and delivers a personalized space down to the last detail.
FULL INTERIOR DESIGN SERVICES INCLUDE:
<> Consultation & programming
<> Site visit & survey
<> Space planning & schematic design
<> Fully customized design conceptualization
<> Selection & sourcing of funiture, equipment, art, lighting, & architectural features
<> Construction documents & administration
DESIGN PROCESS
1. consultation
Let’s chat! We need to get to know you, and how you
would like to make your mark with your interior design, whether it’s for your home or your business. Tell us what you love, what you don’t love and what inspires you.


2. site survey
We’ll come get a feel for the space, gather information, and confirm the accuracy of all measurements and dimensions.
3. floor plan +
schematic design
We’ll take information from the initial consultation and implement it into a floor plan that illustrates the locations of walls, windows, doors, furniture layouts, and equipment, as well as any specific requirements per your residence or business.
During the schematic phase, we’ll implement the floor plan and further define the project’s requirements through major design concepts for the space. Next, we will create a mood board that develops a design concept package that will drive the project vision.
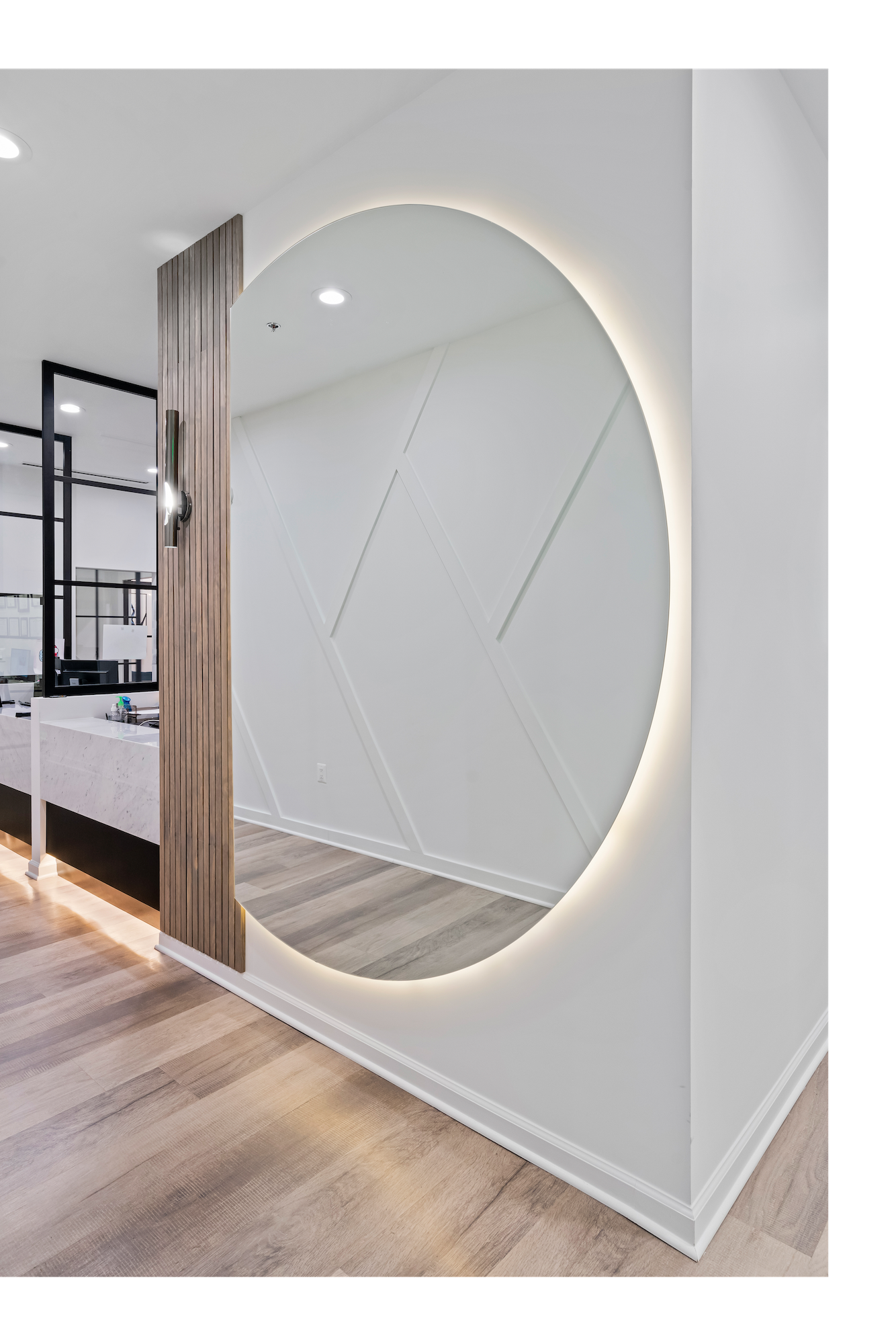

4. design development
We will take the information from schematics and start implementing the design details into your space, including sourcing materials such as flooring, wall treatments, doors, hardware, ceiling treatments, light fixtures, furniture, artwork, architectural features and equipment. We will create a 3D rendering to help clients visualise their future space.
We will communicate any and all specifications with the awarded architect, general contractors, and engineers as needed.
5. construction documents
We will transfer the design development into written
and graphic documents to help the communicate the
project design for construction build out and project
management.

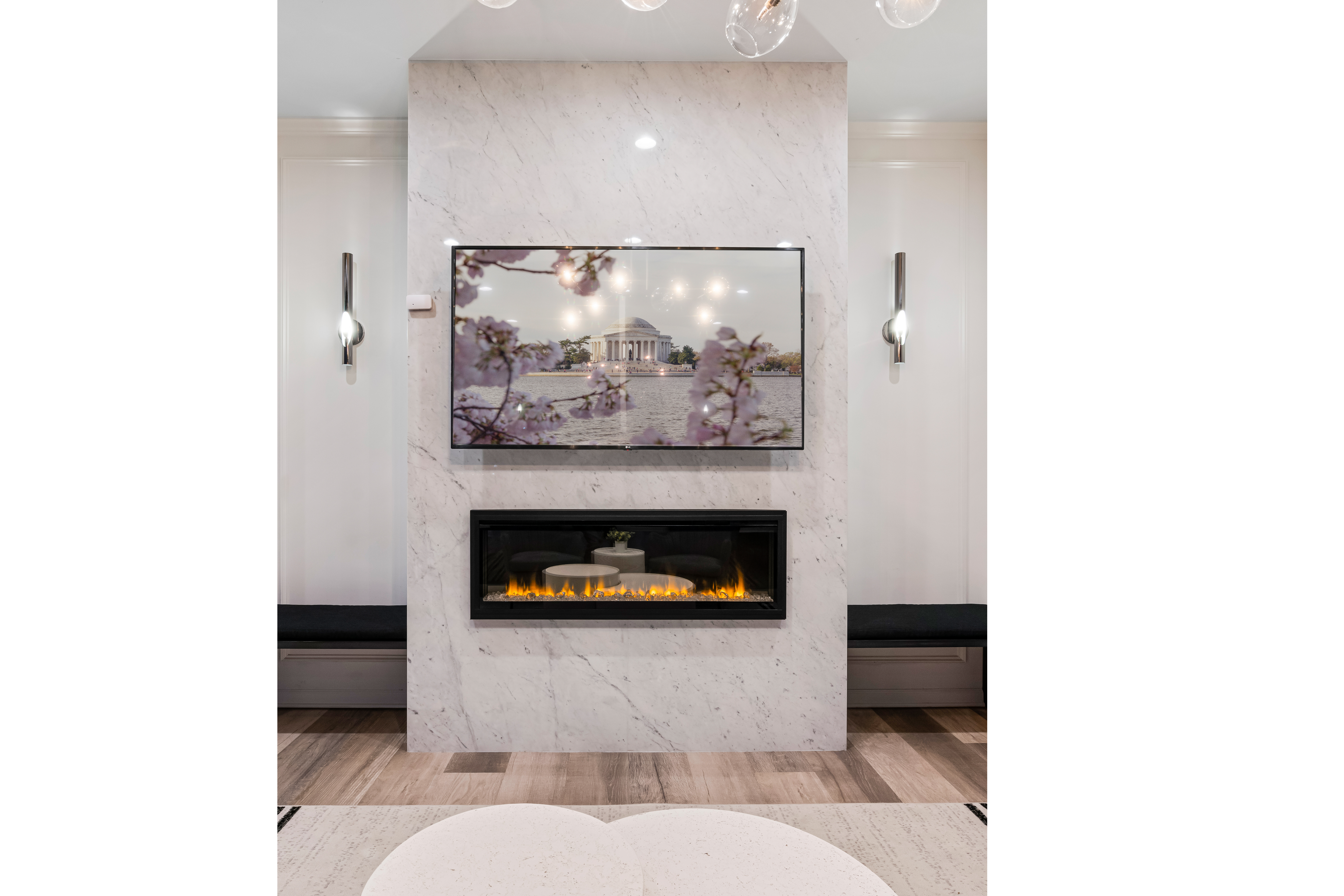
6. construction administration
We will coordinate all necessary design related information to the general contractor and attend site visits throughout the construction process to ensure all design details are being met.
