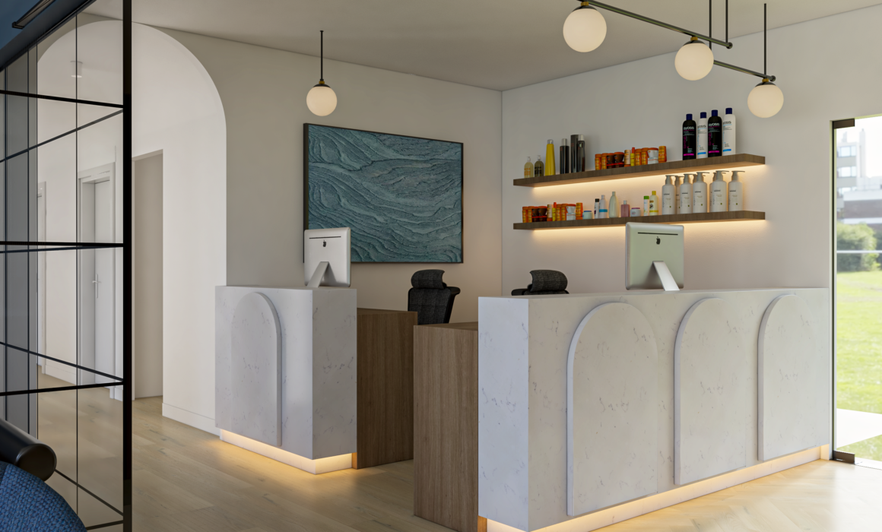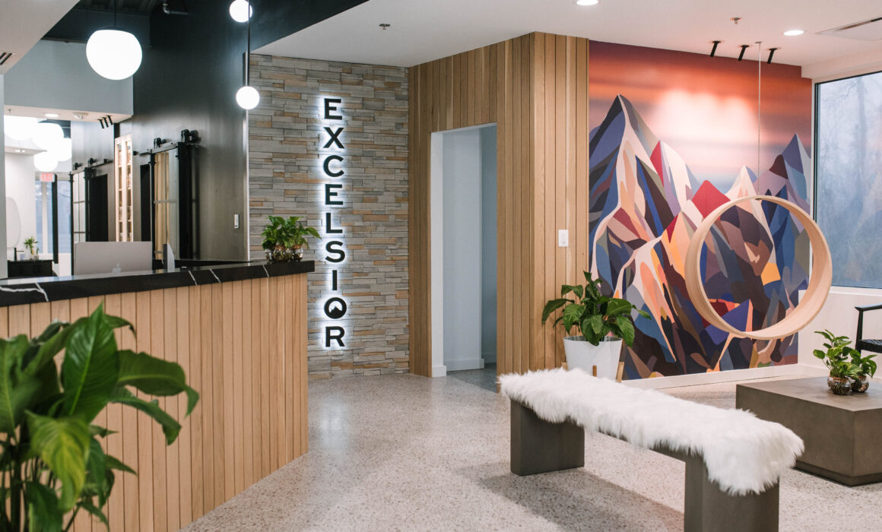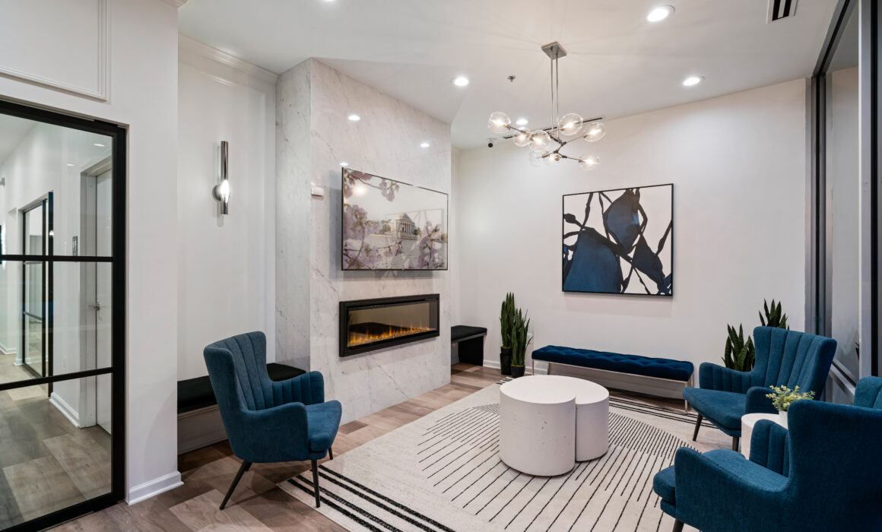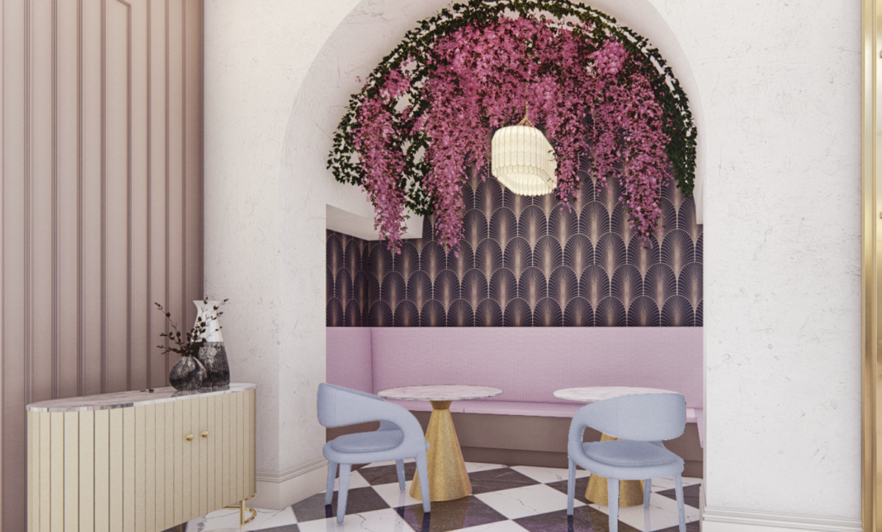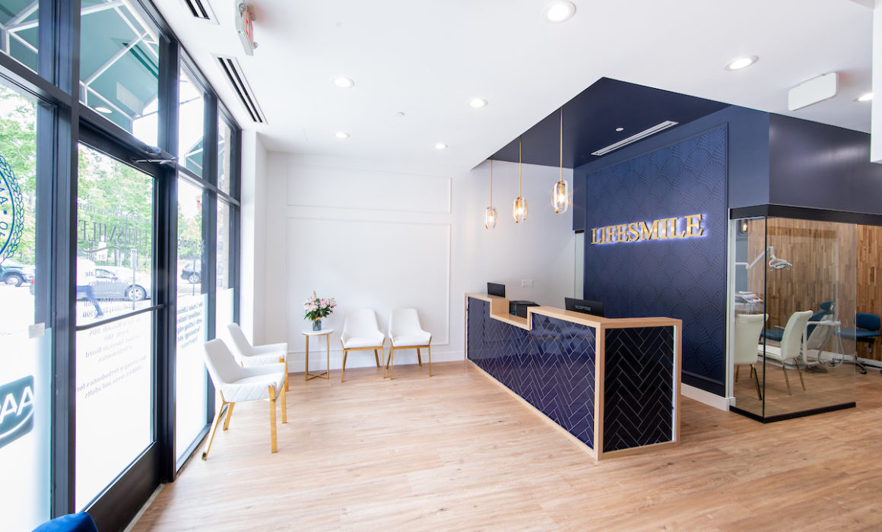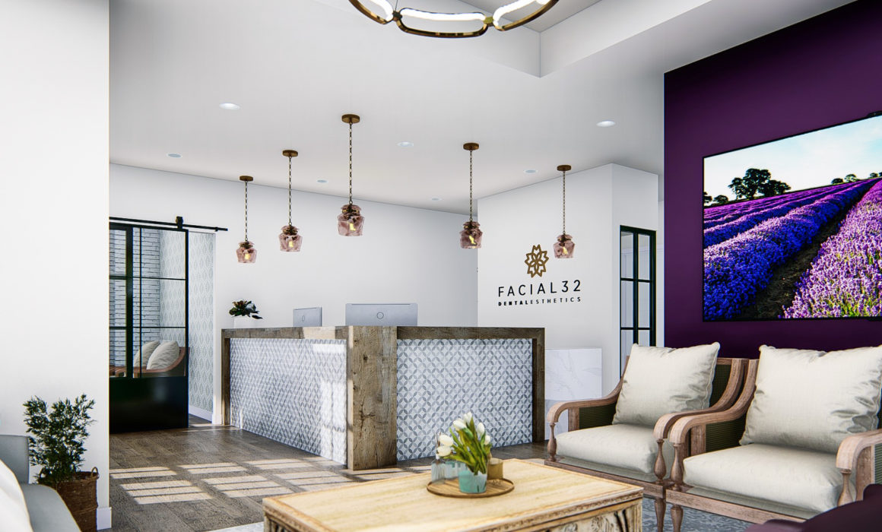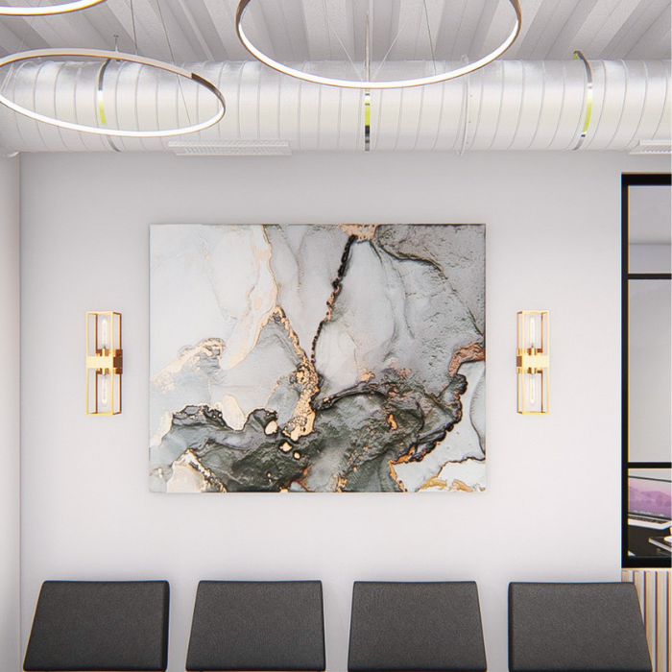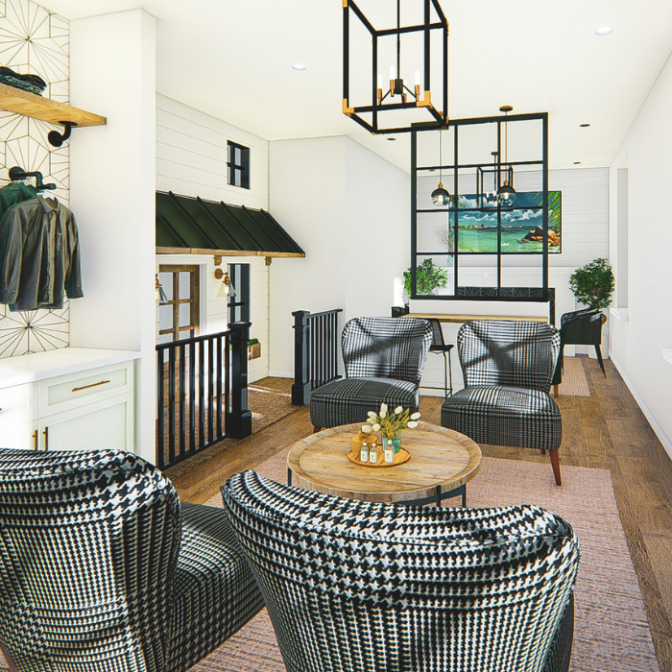mcquiston dental
McQuiston Dental
McQuiston Dental’s design is a seamless blend of functionality and aesthetics, with a focus on creating a calming and welcoming atmosphere for patients. The use of warm wood tones, clean lines, and soft textures gives the space a sophisticated yet comfortable feel.
The reception area features a sleek and minimalist design with light wood accents that create a warm and inviting environment. The marble counters with arched detailing are subtly illuminated from below, giving them a floating appearance and adding a sense of lightness to the space.
The shelving behind the reception desk is accentuated with soft lighting, highlighting the various skincare and dental products on display. This dual-purpose space caters to both dental and aesthetician services, reflecting the integrated care approach of the clinic.
The waiting area is designed with comfort in mind, featuring a built-in bench with plush seating that follows the curvature of the wall. The wall itself is adorned with soft, curved patterns that are highlighted by gentle lighting, creating a soothing visual effect.
The color palette of soft blues and neutral tones adds to the calm ambiance, while the wood slat wall adds texture and depth to the space. Modern light fixtures provide a warm glow, enhancing the overall atmosphere of relaxation.
The principles of neuro interiors are thoughtfully applied throughout the design, focusing on creating a stress-free environment. The use of organic shapes, soft lighting, and a muted color palette is intentional to reduce anxiety and promote a sense of well-being.
The curved architectural elements and the choice of materials that mimic natural textures and colors are designed to make patients feel more at ease, whether they are waiting for a dental appointment or an aesthetic treatment.
